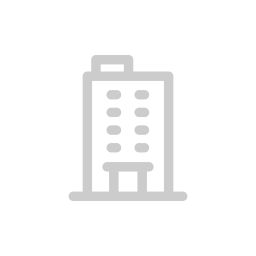امکان جدید:
همین حالا رزومه خود را در کمتر از ۱۰ دقیقه بسازید،
برو به رزومهساز
استخدام Structural CAD Technician (Remote)
-
دستهبندی شغلی
-
موقعیت مکانی
-
نوع همکاری
-
حداقل سابقه کار
-
حقوق
شرح موقعیت شغلی
Key Responsibilities:
· Develop detailed 2D CAD drawings based on project specifications and requirements.
· Collaborate with engineers, architects, and other team members to ensure design accuracy.
· Revise drawings and plans to accommodate changes and improvements.
· Ensure all drawings comply with industry standards and regulations.
· Manage and maintain CAD files and documentation.
· Assist in project planning and design reviews.
Requirements:
Requirements:
· Proficiency in AutoCAD 2D.
· Strong technical drawing and 2D modeling skills.
· Attention to detail and accuracy.
· Good understanding of engineering and design principles.
· Excellent communication and teamwork skills.
· Degree or certification in CAD technology, engineering, architecture, or related field.
· Strong English language skills.
· Availability to work from 16:00 to 24:00 Iran Time.
Preferred Qualifications:
· Experience in structural design.
· Knowledge of Tekla Structures.
· Knowledge of industry standards and best practices.
· Ability to manage multiple projects and meet deadlines.
معرفی شرکت
About Us: We specialize in delivering high-quality engineering and architectural services across various markets, including commercial, residential, industrial, and transportation projects. Our team is committed to exceeding industry standards through comprehensive project feasibility studies, project management, and construction support.
Position Overview: We are looking for a skilled CAD Technician to create accurate and detailed structural and architectural drawings using AutoCAD 2D. The ideal candidate will have experience with AutoCAD 2D, a strong understanding of engineering and design principles, and be available to work from 16:00 to 24:00 Iran Time. Knowledge of Tekla Structures is a plus.
Position Overview: We are looking for a skilled CAD Technician to create accurate and detailed structural and architectural drawings using AutoCAD 2D. The ideal candidate will have experience with AutoCAD 2D, a strong understanding of engineering and design principles, and be available to work from 16:00 to 24:00 Iran Time. Knowledge of Tekla Structures is a plus.
-
زبانهای مورد نیاز
-
مهارتهای مورد نیاز
-
جنسیت
-
وضعیت نظام وظیفه
-
حداقل مدرک تحصیلی
این آگهی منقضی
شده است
مشاغل مشابه
-

کارشناس تحلیل داده (امروز)
-
:fill(white):format(jpeg)/https://mstorage2.jobinjacdn.com/other/files/uploads/images/c75d0a4f-39a7-41e9-9a0d-cbc50eca0074/main.jpg)
طراح معماری (دورکاری) (۴۱ روز پیش)
-

مهندس معمار(دورکاری) (۸ روز پیش)
-
:fill(white):format(jpeg)/https://mstorage2.jobinjacdn.com/other/files/uploads/images/31df6c3e-3a40-4036-9d83-3a547d8ee7a9/main.jpg)
کارشناس معماری(دورکاری) (۲۶ روز پیش)
-

مهندس معمار (دورکاری) (۴۴ روز پیش)
-
:fill(white):format(jpeg)/https://mstorage2.jobinjacdn.com/other/files/uploads/images/e335c54a-76eb-42cd-8508-f11b585db459/main.jpg)
کارشناس تولید محتوا (مهندسی آب-دورکاری) (۴۹ روز پیش)
چه موردی را میخواهید گزارش کنید؟
از اینجا شروع کنید
این آگهی منقضی شده است